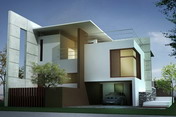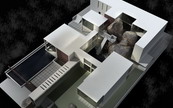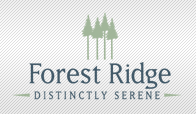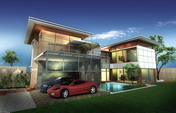
Villas
| Site area | : 480 sq.yds |
| Built up area on ground floor | : 2210 sq.ft. |
| Built up area on first floor | : 1710 sq.ft. |
| Terrace space on first floor | : 240 sq.ft. |
| Total area | : 3920 sq feet |
 Floor Plan East |
 Floor Plan West |
In the contemporary setting of humdrum life, it has become essential to have a space for peace and quiet. The Pleasure Pool Villa with its extensive courts, spacious living spaces and luxurious pool area is the paradigm of tranquility. Strategically positioned compound walls enclose the private spaces, but do not engulf the plot.
One enters onto a gravel court, stepping over wooden planks to be led to an understated entrance foyer. Walking through this one comes into an intimate sitting area extending over the pool. This serene pool which extends its name to the villa is the very soul of the house.
An airy kitchen opens onto the dining hall. Sliding panels of glass can screen off the outside making the dining hall a cocooned private area. Or conversely with the doors opened the space extends onto the adjoining lawn. The living room is the most dramatic in the house with three sides of full height glass, overlooking both the pool area and the deck area.
A single bedroom provided on the ground floor is, intended for guests. Unobtrusive steps adjacent to the dining area lead to the upper floor. A bridge overlooking the pool connects bedroom areas to the family spaces. A lawn on a terrace creates an extension for a bed room. And an opulent master suite is located in the most intimate corner of the house.
The house is defined by a sumptuous pool, which is the central focus of all the spaces. Whether from the first floor or from the ground level the pool is the focus of all eyes. Public spaces arranged on the lower level and family spaces on the upper portion give the ideal functional division of the house. The Pleasure Pool Villa is a residence of many facets - providing spaces for tranquil private contemplation or for merry gatherings.
| West facing plots: | |
| Site area | : 380 sq.yds |
| Built up area on ground floor | : 1410 sq.ft+court yard area 175sq.ft |
| Built up area on first floor | : 1280 sq.ft. + intermediate floor area 300sq.ft. |
| Total area | : 2990 sq.ft. |
| East facing plots: | |
| Site area | : 380 sq.yds |
| Built up area on ground floor | : 1255 sq.ft+court yard area 175sq.ft |
| Built up area on first floor | : 1435sq.ft+intermediate floor area 300sq.ft. |
| Total area | : 2990 sq.ft. |
 Floor Plan |

There are a total of 12 houses in this project component. Six west facing units and six east facing units. The design development as a whole was done by keeping the south wall of any unit as a solid component having no significant openings and by predominantly opening up the units towards the north and the east while having controlled openings towards west. Therefore the north side of the house has green spaces which do not congest the outer space normally seen in row houses where the openings of one house overlook the other. The design therefore provides complete privacy for the main living areas.
The south wall has been further exploited by having linear green spaces within the house which run along this wall soft lit by pergolas on the rooftop creating a play of light and shadows in the dining, living, master bedroom and the family room.
The designs have a central courtyard around which the various activities have been organized. The courtyard therefore becomes the focal point of the house and is visible from almost all the common spaces. The living quarters, kitchen, guest bed room and dining have been placed on the ground floor. The other bedrooms and family room have been organized on the first floor.
Variation in the east and the west unit is based upon the access for the garage. In the case of the east unit the guest bedroom gets placed in the intermediate level and in the case of the west facing units the master bed room gets placed in a similar position. Also to avoid the backyard to become a dead space we have given a six meter wide common green space stretching from north to south as a buffer spine which comprises of a rock garden in tropical setting having a stream snaking through this setting. This ensures the usability of the backyard of both the east and west facing units.
| Site area | : 2400 sq yards |
| Built up area | : 8,000 sq feet |

House On The Rock
The design is purely conceptual, but it envisions a grand product which has the ability to be an architectural master piece. The design development is based upon the site conditions which have these massive rock outcrops which provide excellent silhouettes and vistas that needed to be exploited. Some of the spaces dramatically sit on these rocks complimented wonderfully by a swimming pool in a tropical setting.
The design has been divided into two components.
- The semi private
- The private spaces
The semipublic spaces- comprising of the living quarters, the pool and the formal dining area, the gymnasium and the home theatre
Private spaces-comprising of the sleeping quarters, the dining area, private pool and a family room.<br />
There are five bedrooms provided for this house in which one room could be converted as a study area/ library. Parking space has been provided for 5 cars and there is a provision for a lift which connects the three levels.<br />



